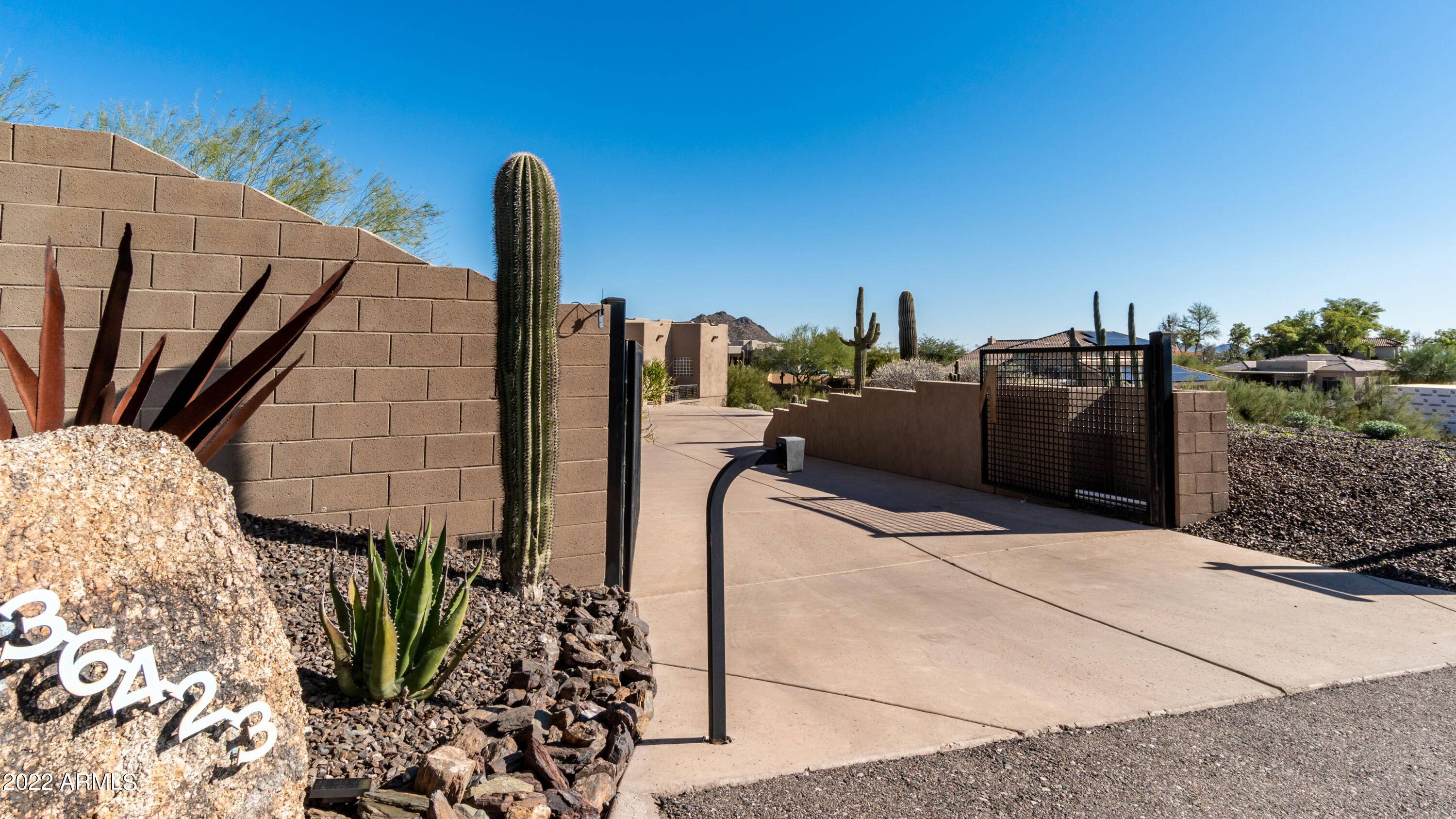$1,200,000
$1,249,000
3.9%For more information regarding the value of a property, please contact us for a free consultation.
3 Beds
3 Baths
3,107 SqFt
SOLD DATE : 03/09/2023
Key Details
Sold Price $1,200,000
Property Type Single Family Home
Sub Type Single Family Residence
Listing Status Sold
Purchase Type For Sale
Square Footage 3,107 sqft
Price per Sqft $386
MLS Listing ID 6395858
Sold Date 03/09/23
Style Territorial/Santa Fe
Bedrooms 3
HOA Y/N No
Year Built 2005
Annual Tax Amount $3,738
Tax Year 2022
Lot Size 1.133 Acres
Acres 1.13
Property Sub-Type Single Family Residence
Source Arizona Regional Multiple Listing Service (ARMLS)
Property Description
Experience desert living in this custom home in N. Phoenix. Features include high ceilings, wood vega beams, two stone gas fireplaces, open island kitchen with custom cabinets. Privately gated and perfectly situated in Arizona's natural environment on more than an acre with both incredible mountain views and amazing sunsets. The home is appointed with many custom details. The separate master wing offers private patio access, high ceiling, wood vega beams and gas fireplace. This home offers a private office (or music, formal dining room, etc.) large walk in laundry room. Enjoy outdoor living in the beautiful pebble-tec pool, two oversized covered patios and an elevated patio for more views. The home offers a 3 car garage and lots of storage. Surround Sound int/ext and hardwired alarm.
Location
State AZ
County Maricopa
Direction N Gavilan to W Cloud Rd, left on 35th Ave to home on right (gated)
Rooms
Other Rooms Great Room, Family Room
Master Bedroom Split
Den/Bedroom Plus 4
Separate Den/Office Y
Interior
Interior Features Granite Counters, Double Vanity, 9+ Flat Ceilings, Vaulted Ceiling(s), Kitchen Island, Pantry, Full Bth Master Bdrm, Separate Shwr & Tub, Tub with Jets
Heating Electric
Cooling Central Air, Ceiling Fan(s), Programmable Thmstat
Flooring Carpet, Stone, Wood
Fireplaces Type 2 Fireplace, Living Room, Master Bedroom, Gas
Fireplace Yes
Window Features Wood Frames
Appliance Electric Cooktop
SPA None
Exterior
Exterior Feature Balcony, Private Yard
Parking Features Garage Door Opener, Direct Access, Attch'd Gar Cabinets
Garage Spaces 3.0
Garage Description 3.0
Fence Block, Wrought Iron
Pool Private
View City Light View(s), Mountain(s)
Roof Type Tile,Foam
Porch Covered Patio(s), Patio
Building
Lot Description Sprinklers In Rear, Sprinklers In Front, Desert Back, Desert Front, Auto Timer H2O Front, Natural Desert Front, Auto Timer H2O Back
Story 1
Builder Name unknown
Sewer Septic in & Cnctd
Water Shared Well
Architectural Style Territorial/Santa Fe
Structure Type Balcony,Private Yard
New Construction No
Schools
Elementary Schools Sunset Ridge Elementary - Phoenix
Middle Schools Sunset Ridge Elementary - Phoenix
High Schools Boulder Creek High School
School District Deer Valley Unified District
Others
HOA Fee Include No Fees
Senior Community No
Tax ID 203-39-009
Ownership Fee Simple
Acceptable Financing Cash, Conventional
Horse Property N
Listing Terms Cash, Conventional
Financing Conventional
Read Less Info
Want to know what your home might be worth? Contact us for a FREE valuation!

Our team is ready to help you sell your home for the highest possible price ASAP

Copyright 2025 Arizona Regional Multiple Listing Service, Inc. All rights reserved.
Bought with eXp Realty
"My job is to find and attract mastery-based agents to the office, protect the culture, and make sure everyone is happy! "






