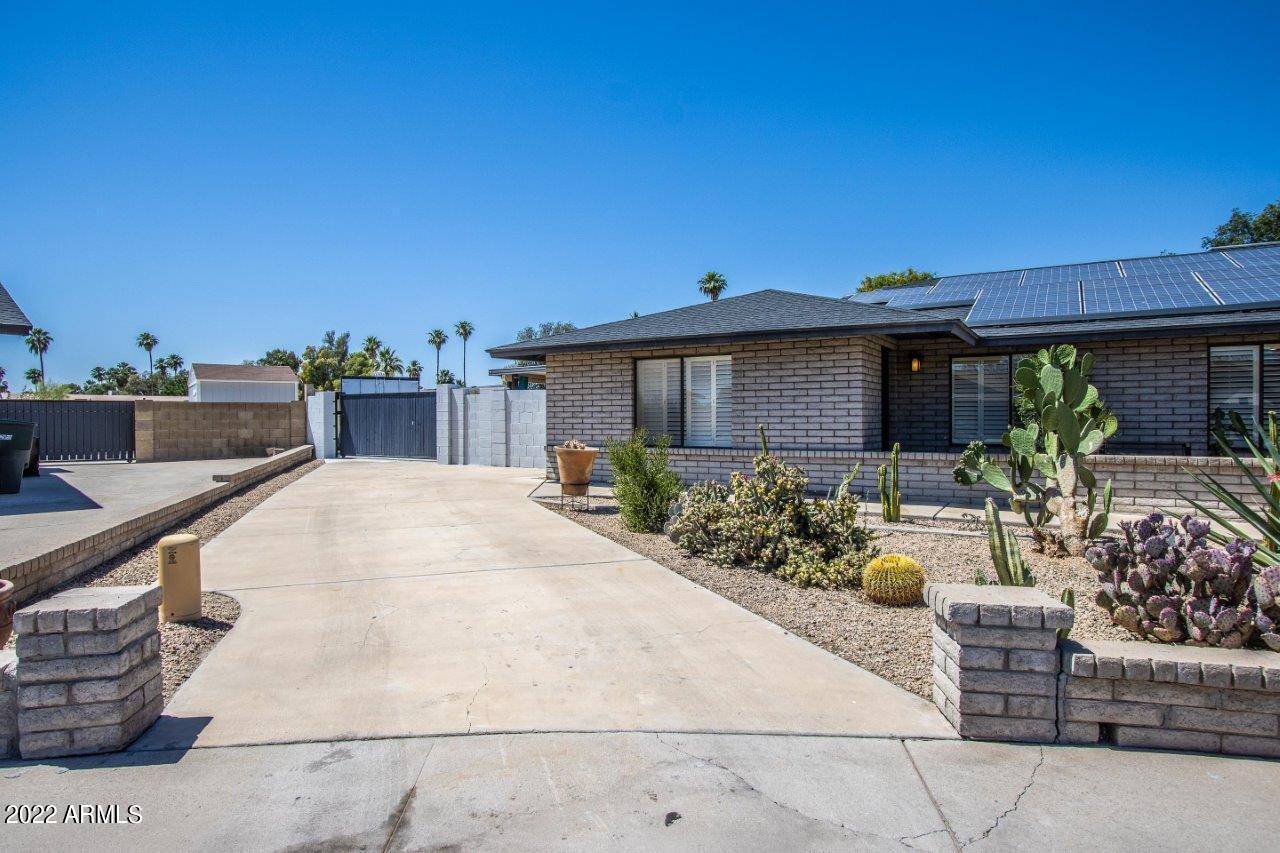$572,000
$569,900
0.4%For more information regarding the value of a property, please contact us for a free consultation.
4 Beds
2.5 Baths
2,233 SqFt
SOLD DATE : 06/09/2022
Key Details
Sold Price $572,000
Property Type Single Family Home
Sub Type Single Family Residence
Listing Status Sold
Purchase Type For Sale
Square Footage 2,233 sqft
Price per Sqft $256
Subdivision Desert Bell Estates
MLS Listing ID 6399814
Sold Date 06/09/22
Bedrooms 4
HOA Y/N No
Year Built 1984
Annual Tax Amount $2,145
Tax Year 2021
Lot Size 0.334 Acres
Acres 0.33
Property Sub-Type Single Family Residence
Source Arizona Regional Multiple Listing Service (ARMLS)
Property Description
Location & Value! Must see this spacious, solar powered, 4 bedroom home, situated on a quiet cul-de-sac lot in desirable Desert Bell Estates. Enjoy extra storage & space for toys, additional cars, RV parking, family entertaining and more. Home features a family room floor plan, with split bedrooms, a spacious remodeled Island kitchen provides custom cabinets, pull-out drawers, XL pull out spice rack, a breakfast bar & granite counter tops. A built-in 2 computer workspace also available off the kitchen. Remodeled master bath includes designer tile, double sinks and Bamboo flooring. The huge rear yard boasts of Built-in BBQ grill, covered patio areas, a Bocce ball court and 2 storage sheds. A valuable, oversized storage container is included in the sale! Come visit Today.
Location
State AZ
County Maricopa
Community Desert Bell Estates
Direction Union Hills to 10th Street. North on 10th Street to Topeka Drive. West to home on the right at the cul-de-sac.
Rooms
Other Rooms Family Room
Master Bedroom Split
Den/Bedroom Plus 5
Separate Den/Office Y
Interior
Interior Features High Speed Internet, Granite Counters, Double Vanity, Eat-in Kitchen, Breakfast Bar, Kitchen Island, Full Bth Master Bdrm
Heating Electric
Cooling Central Air
Flooring Tile, Wood
Fireplaces Type 1 Fireplace
Fireplace Yes
SPA None
Exterior
Exterior Feature Private Yard, Storage
Parking Features RV Access/Parking, RV Gate, Garage Door Opener, Direct Access, Attch'd Gar Cabinets, Separate Strge Area
Garage Spaces 2.0
Garage Description 2.0
Fence Block
Pool None
Roof Type Composition
Porch Covered Patio(s), Patio
Building
Lot Description Desert Front, Cul-De-Sac, Gravel/Stone Front, Gravel/Stone Back
Story 1
Builder Name Executive
Sewer Public Sewer
Water City Water
Structure Type Private Yard,Storage
New Construction No
Schools
Elementary Schools Eagle Ridge Elementary School
Middle Schools Mountain Trail Middle School
High Schools North Canyon High School
School District Paradise Valley Unified District
Others
HOA Fee Include No Fees
Senior Community No
Tax ID 213-25-498
Ownership Fee Simple
Acceptable Financing Cash, Conventional, VA Loan
Horse Property N
Listing Terms Cash, Conventional, VA Loan
Financing Cash
Read Less Info
Want to know what your home might be worth? Contact us for a FREE valuation!

Our team is ready to help you sell your home for the highest possible price ASAP

Copyright 2025 Arizona Regional Multiple Listing Service, Inc. All rights reserved.
Bought with Redfin Corporation
"My job is to find and attract mastery-based agents to the office, protect the culture, and make sure everyone is happy! "






