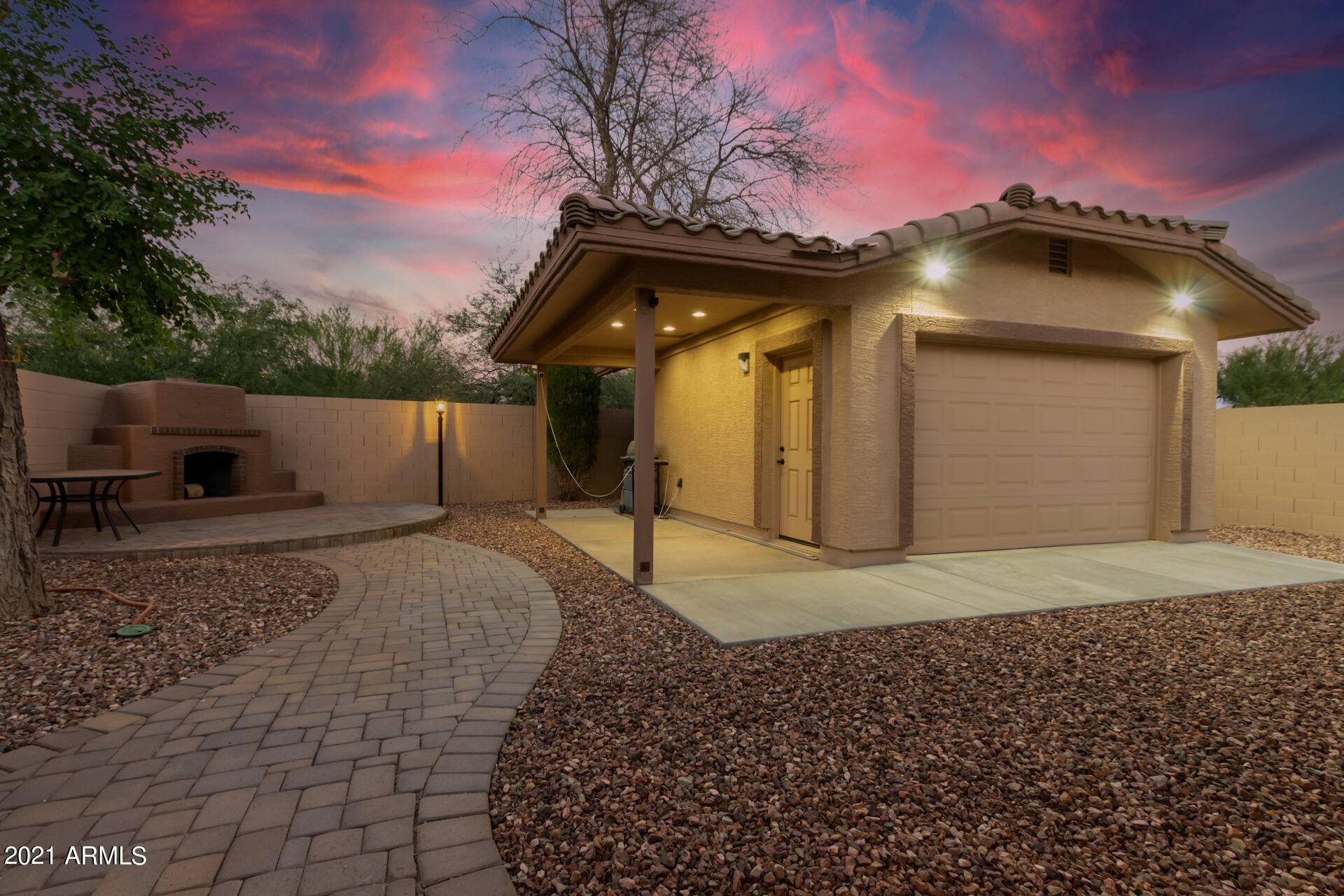$645,000
$645,000
For more information regarding the value of a property, please contact us for a free consultation.
3 Beds
2 Baths
2,303 SqFt
SOLD DATE : 02/17/2022
Key Details
Sold Price $645,000
Property Type Single Family Home
Sub Type Single Family Residence
Listing Status Sold
Purchase Type For Sale
Square Footage 2,303 sqft
Price per Sqft $280
Subdivision Mountaingate North 1A
MLS Listing ID 6312382
Sold Date 02/17/22
Style Ranch
Bedrooms 3
HOA Fees $30/qua
HOA Y/N Yes
Year Built 1998
Annual Tax Amount $2,257
Tax Year 2021
Lot Size 7,349 Sqft
Acres 0.17
Property Sub-Type Single Family Residence
Source Arizona Regional Multiple Listing Service (ARMLS)
Property Description
Impeccably maintained custom 3 bed, 2 bath home plus a den/nursery/extra bedroom AND a detached workshop in the desirable neighborhood of Mountain Gate North. Beautiful hardwood floors, 2 Bay windows, 9' ceilings, custom shutters & crown molding throughout. Lovely kitchen opens to the dining & living room. Built-in Fire Magic BBQ & Fireplace and mood lighting to LED floodlights throughout the backyard is perfect for entertaining.
Unheard-of touches in the build process that you will not find on other homes, saving money & upkeep - Zero maintenance enclosed stucco eaves, double 30 year felt on the roof, 2021 Transferable Warranty, 2.5 feet deep garage extension, Insulated garage ceiling. Gas is stubbed in the front yard.
Climate controlled WORKSHOP/MAN CAVE/SHE SHED/HOME OFFICE! 16x 320 sq feet workshop/2nd garage with double trusses and 5/8" sheathing, Climate controlled with a 2020 1.5 ton Mitsubishi AC/Heat under warranty. 20 amp breakers with 12 gauge wire on 100 amp service panel, also wired for 220. Extra insulation, wired for cable & dimmable lights inside and out. Everything you need for work and play. This home is waiting for you!
Location
State AZ
County Maricopa
Community Mountaingate North 1A
Rooms
Other Rooms Separate Workshop, Family Room
Den/Bedroom Plus 4
Separate Den/Office Y
Interior
Interior Features High Speed Internet, Granite Counters, Double Vanity, 9+ Flat Ceilings, No Interior Steps, Soft Water Loop, Kitchen Island, 3/4 Bath Master Bdrm
Heating Electric
Cooling Central Air, Ceiling Fan(s), Programmable Thmstat
Flooring Carpet, Tile, Wood
Fireplaces Type Exterior Fireplace
Fireplace Yes
Window Features Dual Pane
SPA None
Laundry Wshr/Dry HookUp Only
Exterior
Exterior Feature Storage, Built-in Barbecue
Parking Features RV Gate, Garage Door Opener, Extended Length Garage, Direct Access, Attch'd Gar Cabinets, Separate Strge Area
Garage Spaces 3.0
Garage Description 3.0
Fence Block
Pool None
Community Features Biking/Walking Path
View Mountain(s)
Roof Type Tile
Porch Covered Patio(s)
Building
Lot Description Gravel/Stone Front, Gravel/Stone Back
Story 1
Builder Name STARDUST DEVELOPMENT
Sewer Public Sewer
Water City Water
Architectural Style Ranch
Structure Type Storage,Built-in Barbecue
New Construction No
Schools
Middle Schools Mountain Trail Middle School
High Schools Pinnacle High School
School District Paradise Valley Unified District
Others
HOA Name MountainGate North
HOA Fee Include Maintenance Grounds
Senior Community No
Tax ID 212-15-223
Ownership Fee Simple
Acceptable Financing Cash, Conventional, FHA, VA Loan
Horse Property N
Listing Terms Cash, Conventional, FHA, VA Loan
Financing Conventional
Read Less Info
Want to know what your home might be worth? Contact us for a FREE valuation!

Our team is ready to help you sell your home for the highest possible price ASAP

Copyright 2025 Arizona Regional Multiple Listing Service, Inc. All rights reserved.
Bought with A.Z. & Associates
"My job is to find and attract mastery-based agents to the office, protect the culture, and make sure everyone is happy! "






