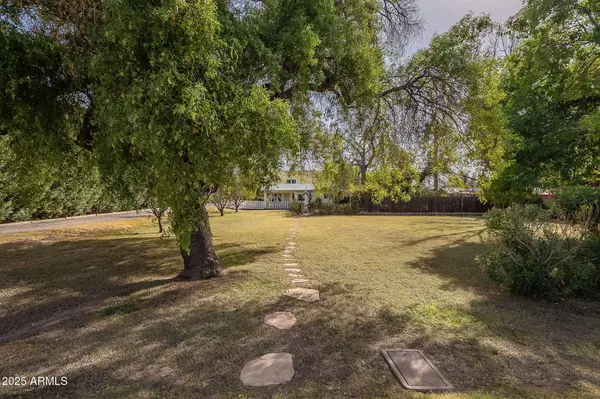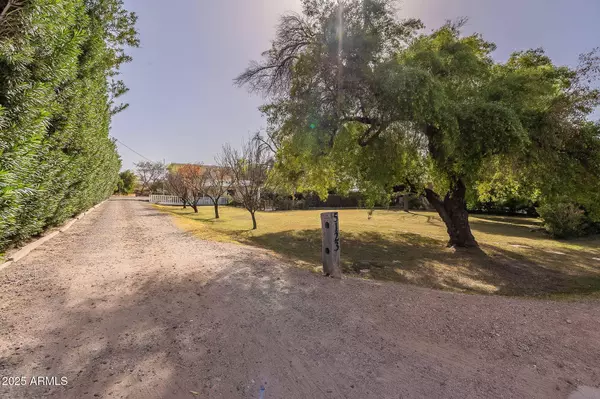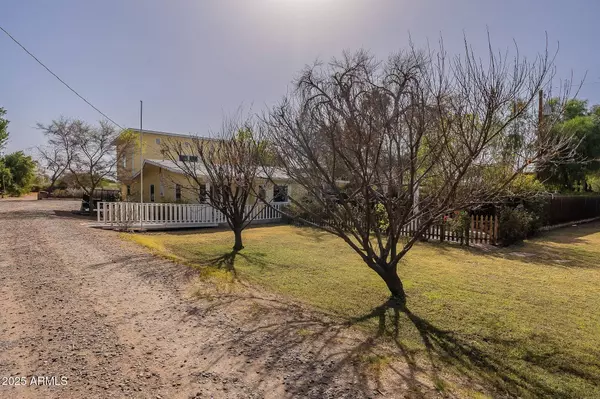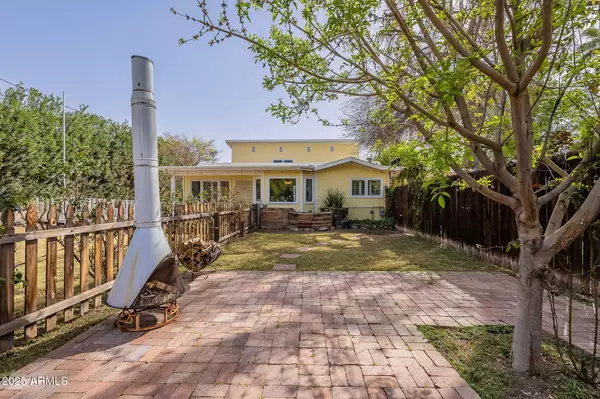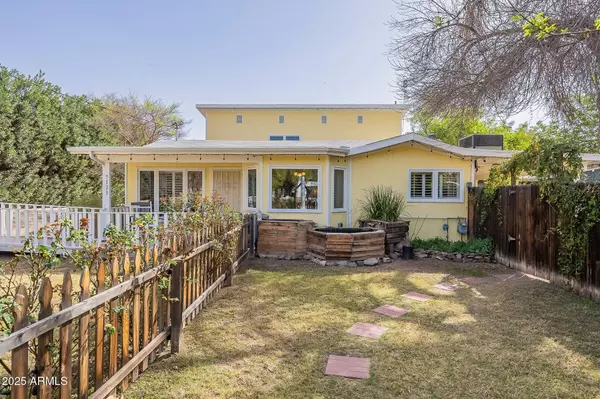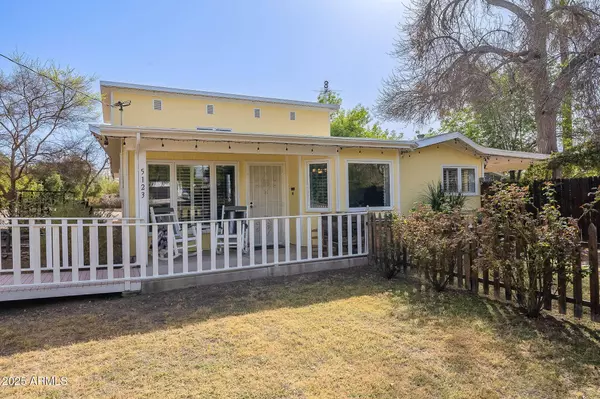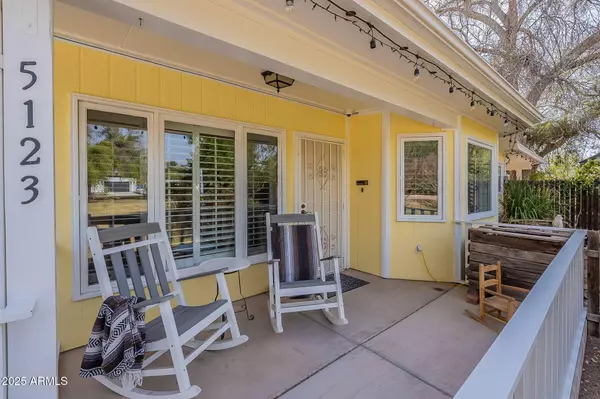
GALLERY
PROPERTY DETAIL
Key Details
Sold Price $950,0003.6%
Property Type Single Family Home
Sub Type Single Family Residence
Listing Status Sold
Purchase Type For Sale
Square Footage 2, 545 sqft
Price per Sqft $373
Subdivision Orangedale Tract 1, 2, & 7, 8
MLS Listing ID 6838505
Sold Date 05/13/25
Style Ranch
Bedrooms 3
HOA Y/N No
Year Built 1953
Annual Tax Amount $2,803
Tax Year 2024
Lot Size 0.549 Acres
Acres 0.55
Property Sub-Type Single Family Residence
Source Arizona Regional Multiple Listing Service (ARMLS)
Location
State AZ
County Maricopa
Community Orangedale Tract 1, 2, & 7, 8
Area Maricopa
Direction From 52 Street, turn West on Virginia Ave and the house will be on the South Side of the street.
Rooms
Other Rooms Family Room
Guest Accommodations 852.2
Den/Bedroom Plus 3
Separate Den/Office N
Building
Lot Description Grass Front
Story 2
Builder Name unknown
Sewer Public Sewer
Water City Water
Architectural Style Ranch
Structure Type Balcony,Storage, Separate Guest House
New Construction No
Interior
Interior Features Eat-in Kitchen, 3/4 Bath Master Bdrm
Heating Electric
Cooling Central Air, Ceiling Fan(s), Programmable Thmstat
Flooring Carpet, Laminate, Tile
Fireplaces Type None
Fireplace No
Window Features Dual Pane
SPA None
Exterior
Exterior Feature Balcony, Storage, Separate Guest House
Parking Features Garage Door Opener
Garage Spaces 8.0
Carport Spaces 1
Garage Description 8.0
Fence Wood
Pool None
Utilities Available SRP
Roof Type Composition,Rolled/Hot Mop
Accessibility Accessible Door 2013 32in Wide
Porch Covered Patio(s)
Total Parking Spaces 8
Private Pool No
Schools
Elementary Schools Griffith Elementary School
Middle Schools Pat Tillman Middle School
High Schools Camelback High School
School District Phoenix Union High School District
Others
HOA Fee Include No Fees
Senior Community No
Tax ID 126-16-018-B
Ownership Fee Simple
Acceptable Financing Cash, Conventional
Horse Property N
Disclosures Seller Discl Avail
Possession Close Of Escrow
Listing Terms Cash, Conventional
Financing Conventional
SIMILAR HOMES FOR SALE
Check for similar Single Family Homes at price around $950,000 in Phoenix,AZ

Pending
$899,000
2425 E Harvard Street, Phoenix, AZ 85008
Listed by Ricardo Camarillo of West USA Realty4 Beds 4 Baths 2,839 SqFt
Active
$715,000
2345 N 28TH Place, Phoenix, AZ 85008
Listed by Beth M Rider of Keller Williams Arizona Realty3 Beds 2.5 Baths 1,848 SqFt
Active
$529,000
2201 N 29TH Place, Phoenix, AZ 85008
Listed by Laura Romero of HomeSmart3 Beds 2 Baths 1,274 SqFt
CONTACT



