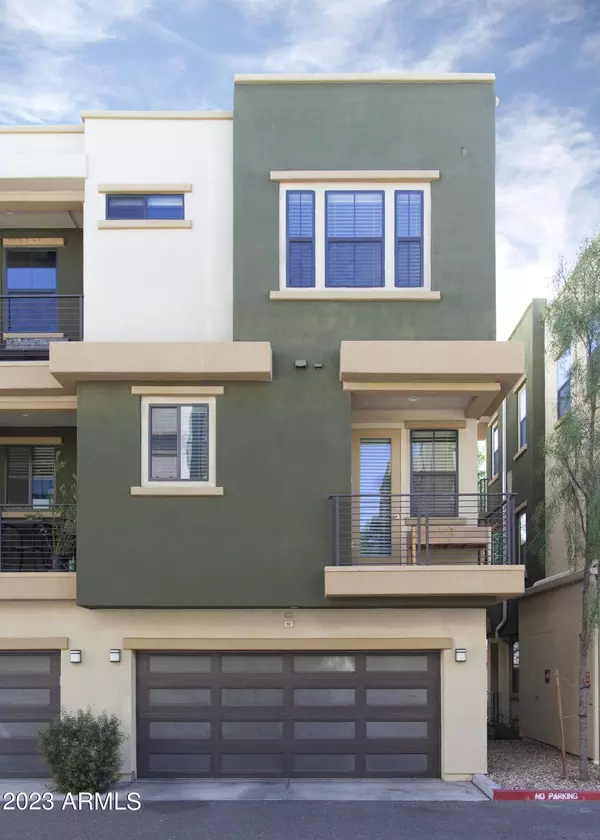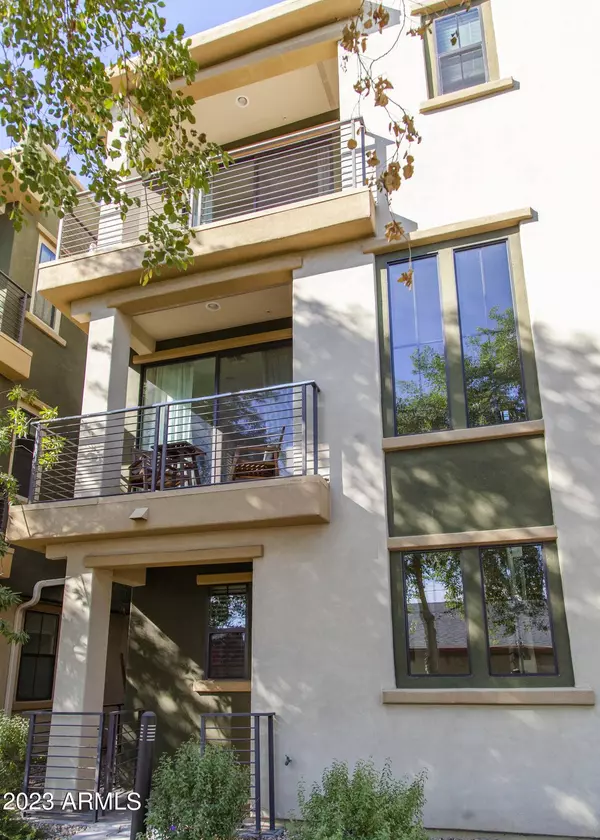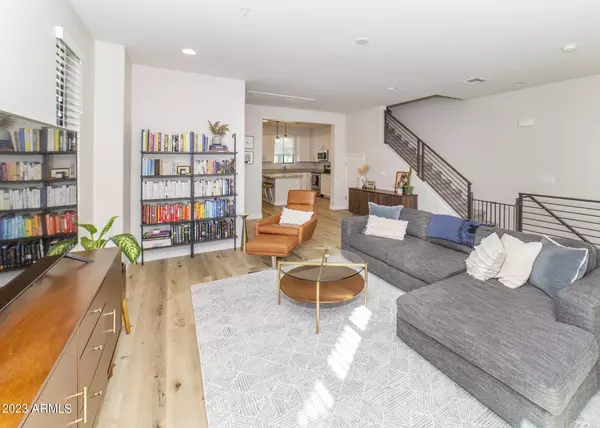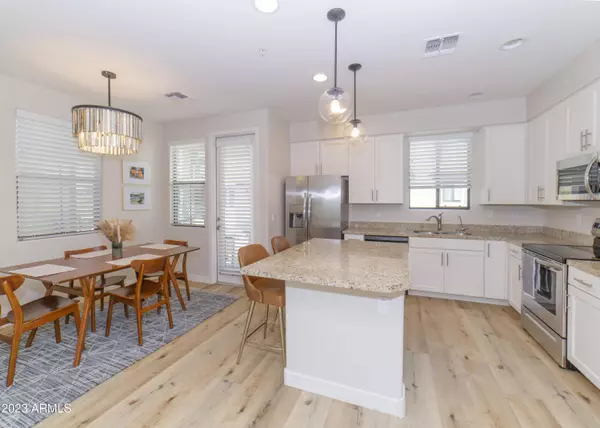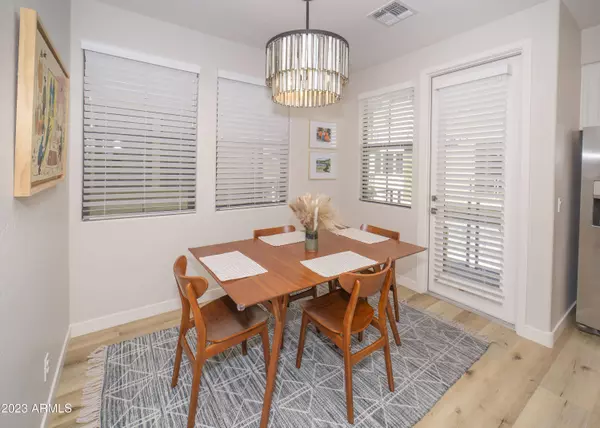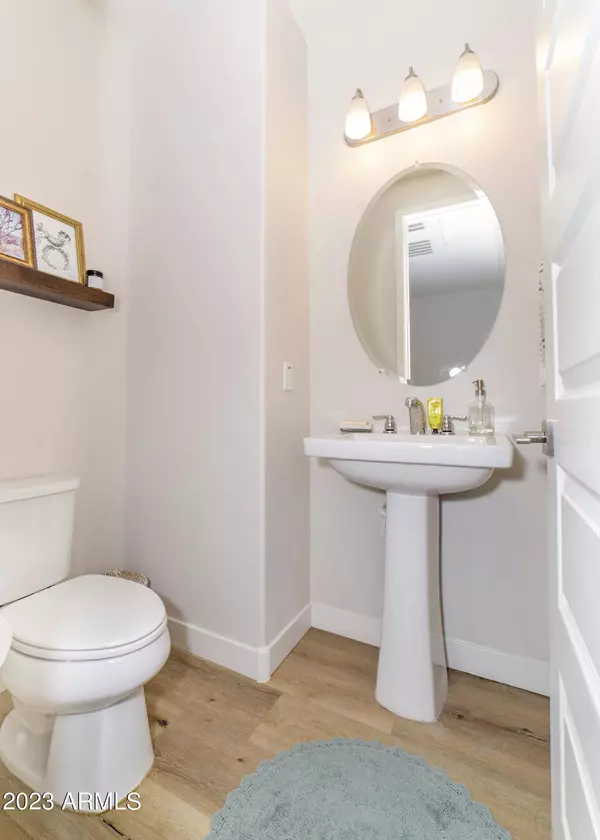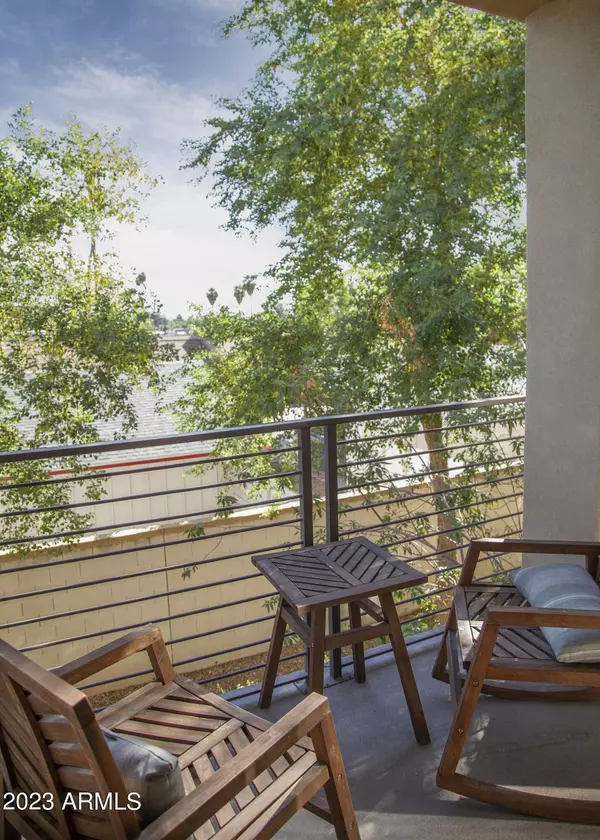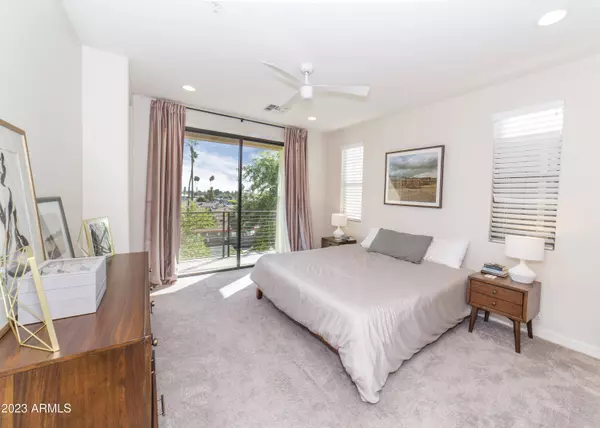
GALLERY
PROPERTY DETAIL
Key Details
Sold Price $599,000
Property Type Townhouse
Sub Type Townhouse
Listing Status Sold
Purchase Type For Sale
Square Footage 1, 806 sqft
Price per Sqft $331
Subdivision Biltmore Living Townhomes Condominium Units 1 Thru
MLS Listing ID 6619868
Sold Date 01/05/24
Style Contemporary
Bedrooms 4
HOA Fees $298/mo
HOA Y/N Yes
Year Built 2018
Annual Tax Amount $2,973
Tax Year 2022
Lot Size 768 Sqft
Acres 0.02
Property Sub-Type Townhouse
Source Arizona Regional Multiple Listing Service (ARMLS)
Location
State AZ
County Maricopa
Community Biltmore Living Townhomes Condominium Units 1 Thru
Area Maricopa
Direction South from Camelback, then east on Glenrosa to 26th Street, then south and Biltmore Living is on east side.
Rooms
Master Bedroom Upstairs
Den/Bedroom Plus 4
Separate Den/Office N
Building
Lot Description Desert Front
Story 3
Builder Name UNK
Sewer Public Sewer
Water City Water
Architectural Style Contemporary
Structure Type Balcony
New Construction No
Interior
Interior Features Granite Counters, Double Vanity, Upstairs, Eat-in Kitchen, 9+ Flat Ceilings, Kitchen Island, 3/4 Bath Master Bdrm
Heating Electric
Cooling Central Air
Flooring Carpet, Laminate
Fireplaces Type None
Fireplace No
Window Features Low-Emissivity Windows,Dual Pane
SPA Heated
Exterior
Exterior Feature Balcony
Parking Features Unassigned, Garage Door Opener
Garage Spaces 2.0
Garage Description 2.0
Fence None
Pool None
Community Features Gated, Community Spa, Community Pool
Utilities Available SRP
Roof Type Foam
Total Parking Spaces 2
Private Pool No
Schools
Elementary Schools Madison Camelview Elementary
Middle Schools Madison Park School
High Schools Phoenix Union Bioscience High School
School District Phoenix Union High School District
Others
HOA Name Biltmore Living
HOA Fee Include Roof Repair,Maintenance Grounds,Front Yard Maint,Trash
Senior Community No
Tax ID 163-05-123
Ownership Condominium
Acceptable Financing Cash, Conventional, FHA, VA Loan
Horse Property N
Disclosures None
Possession Close Of Escrow
Listing Terms Cash, Conventional, FHA, VA Loan
Financing Conventional
CONTACT


