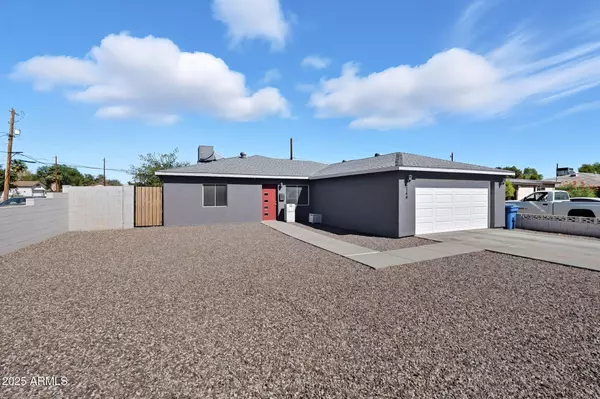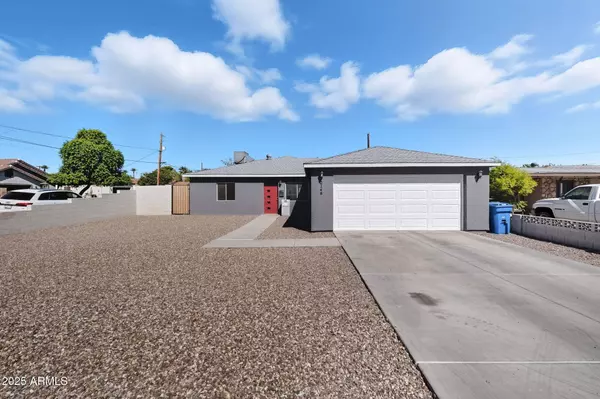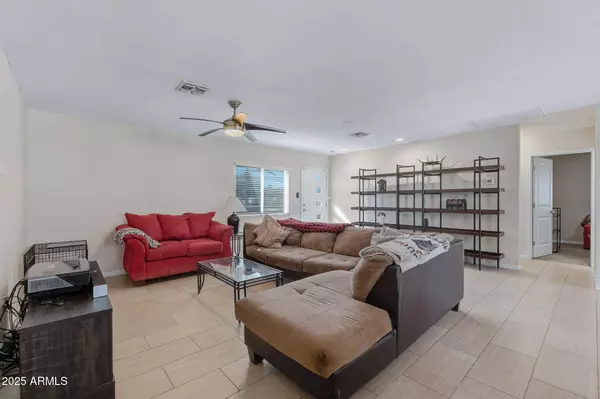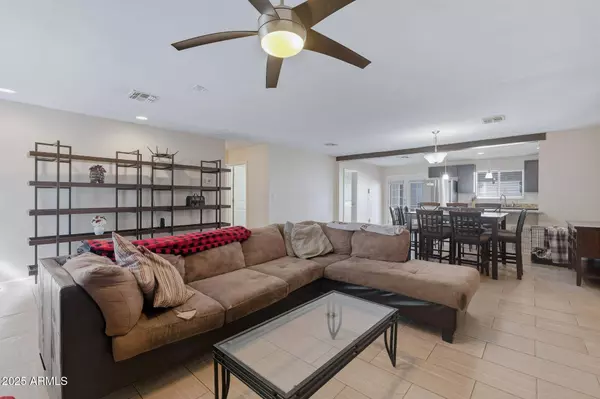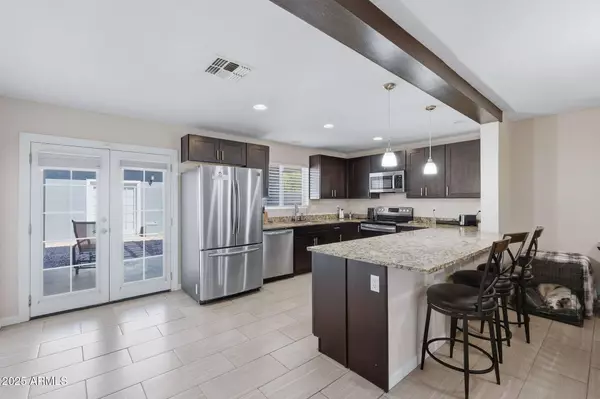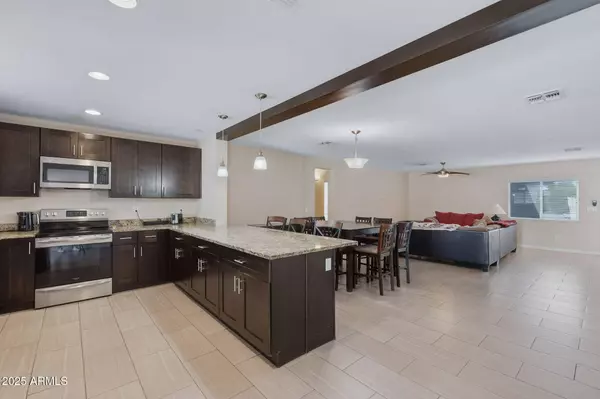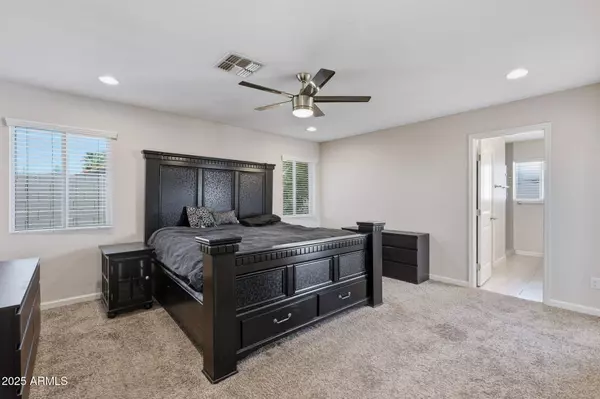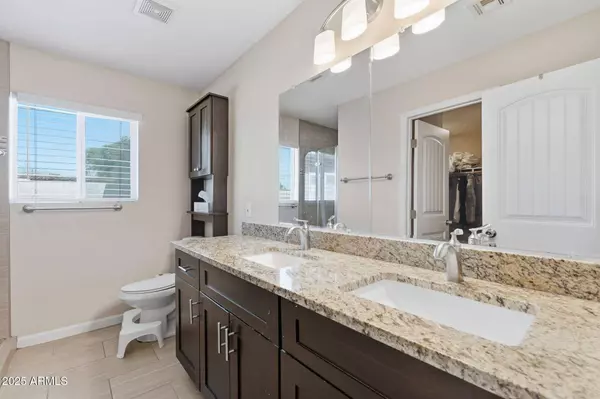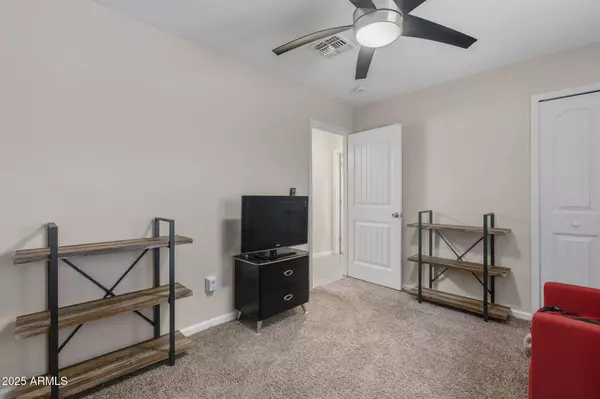
GALLERY
PROPERTY DETAIL
Key Details
Sold Price $499,000
Property Type Single Family Home
Sub Type Single Family Residence
Listing Status Sold
Purchase Type For Sale
Square Footage 2, 339 sqft
Price per Sqft $213
Subdivision Linda Place
MLS Listing ID 6931203
Sold Date 12/04/25
Style Ranch
Bedrooms 5
HOA Y/N No
Year Built 1957
Annual Tax Amount $2,780
Tax Year 2024
Lot Size 7,475 Sqft
Acres 0.17
Property Sub-Type Single Family Residence
Source Arizona Regional Multiple Listing Service (ARMLS)
Location
State AZ
County Maricopa
Community Linda Place
Area Maricopa
Direction From 19th Ave turn west on W Campbell Ave. The property is on the north east corner of 22nd Ave and W Campbell.
Rooms
Guest Accommodations 435.0
Den/Bedroom Plus 5
Separate Den/Office N
Building
Lot Description Corner Lot, Gravel/Stone Front, Gravel/Stone Back
Story 1
Builder Name Unknown
Sewer Public Sewer
Water City Water
Architectural Style Ranch
New Construction No
Interior
Interior Features High Speed Internet, Breakfast Bar, 3/4 Bath Master Bdrm
Heating Electric
Cooling Central Air, Ceiling Fan(s), Mini Split, Programmable Thmstat
Flooring Carpet, Tile
Fireplace No
Window Features Dual Pane
SPA None
Laundry Wshr/Dry HookUp Only
Exterior
Parking Features Garage Door Opener
Garage Spaces 2.0
Garage Description 2.0
Fence Block
Utilities Available SRP
Roof Type Composition
Porch Patio
Total Parking Spaces 2
Private Pool No
Schools
Elementary Schools Westwood Elementary School
Middle Schools Choice Learning Academy
High Schools Central High School
School District Phoenix Union High School District
Others
HOA Fee Include No Fees
Senior Community No
Tax ID 154-14-046
Ownership Fee Simple
Acceptable Financing Cash, Conventional, FHA, VA Loan
Horse Property N
Disclosures Seller Discl Avail
Possession Close Of Escrow
Listing Terms Cash, Conventional, FHA, VA Loan
Financing Conventional
SIMILAR HOMES FOR SALE
Check for similar Single Family Homes at price around $499,000 in Phoenix,AZ

Pending
$350,000
2148 W HAZELWOOD Street, Phoenix, AZ 85015
Listed by Maricela Mederos of Camelback Executive Realtors3 Beds 2 Baths 1,512 SqFt
Active
$535,000
2219 W CATALINA Drive, Phoenix, AZ 85015
Listed by Jennifer Schaefer of Realty ONE Group3 Beds 2 Baths 1,651 SqFt
Open House
$384,900
1915 W MISSOURI Avenue, Phoenix, AZ 85015
Listed by Marco Da Silva of Realty ONE Group3 Beds 2 Baths 1,321 SqFt
CONTACT

